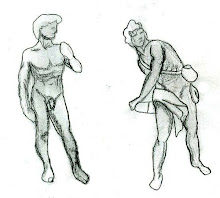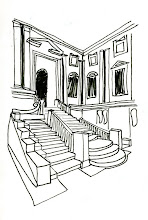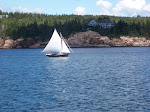“We enjoy the process far more than the proceeds.”- Warren Buffett. This statement can be especially true for the second year studio’s Makeshift Shelter project. On the first day of the assignment students were separated into groups of four and five. My group was the Red Team. My team members were Hailey, Jeff, and Wesley. We were assigned the task of creating a “Makeshift Shelter” inspired by the late devastation in Haiti. Our groups’ challenges were to create a shelter out of only found materials. Our shelters purpose was to be designed for socializing. In order to begin our project the red team would need to commence some socializing of our own.
First we met in our small group and discussed what we thought our own best individual talents were and what we thought we would be willing and able to do as a group member. During this conversation I noted that we were naturally creating a circular or “U” shape. We started to look at the other small groups in the studio and saw that they were doing the same. Next each of our group members went off on their own for further observational studies. I noted that conversation usually takes place near beverages. Jeff had made similar observations. He also suggested that “one is alone, two is a date, and three or more is socialization.” Wesley and Hailey found pictures of pre-existing structures that were circular and or “U” shaped.
On the second day of our group meeting I suggested a “dumpster dive.” This is where we would all leave the studio to find treasures that we could reuse. After our first pathetic attempt, I decided to research more. I recalled my childhood and my mother getting large cardboard boxes from local stores for me and my siblings to play in. this is a great idea for our project I thought; I shall do the same. I got a hold of a store manager at the local Joann Fabrics and he was more than happy to let us take several fabric boards off his hands. Further in my memory, I recalled a visit to the DC Zoo where they had an exhibit on how much waste we as humans create. I recalled a rather large globe filled with thousands of plastic bags. The globe represented one house hold of four’s yearly plastic bag waist. This is when I discussed with my group members that there had to be some use for plastic bags in our shelter. They agreed. After more memory searching and observational research, I decided that the space should also have a darker color palette. That is, if we could find materials that would allow us to do so. I thought a darker palette with intimate lighting would suite our shelter well because that was what I have seen in coffee shops and other hang-out settings. If I had to guess, I would say that darker color and lower lighting allow for feelings of intimacy and privacy in public spaces. This way our users would feel that the space was good for conversing. My group agreed with this idea but was still unsure about what materials we were going to use.
On day three, the group met up with all their individual sketches, precedent studies, and found materials. We began to tie, flatten, crumple, fold, and sew. After finding out as much as we could about the physical characteristics of our found materials we then decided it was time to create a small scale model. That was until our superiors had decided to through a curve ball. We were told no more than five different materials were allowed to be used and only one binding agent was to be used. To add to our frustration, we were not allowed to use any heavy machinery or anything that had to be plugged in. This put a huge damper on our sowing operation. But after a few alterations in our process, it was time to commence project makeshift shelter. Sometime later our superiors gave us a chance to select out location in the Gatewood Lobby, or as I called it the “Haitian Nation.” Who were our neighbors? Would we have to create a design that when along or reacted to theirs? After much discussion and model making with our new neighbors, we were determined that our original idea was best. We brainstormed, we created, we destructed, we reused, and we recreated the Haitian Nation.
















































