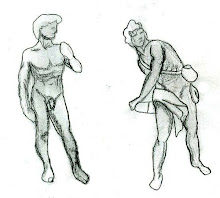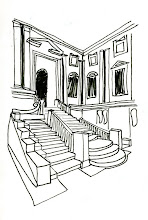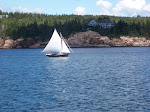Newton’s law of motion: every action has an equal but opposite reaction. This is a wonderful was of looking at out next unit where we are studying revolutions and changes through European culture and architecture.

Rotation:
Roth (2007), “The best known was the cavernous Palais des Machines, built to house the large industrial exhibits at the World’s Fair in Paris, 1889, celebrating the centennial of the French Revolution.” (p.439)
Along with Palais des Machines, France has created many other fascinating revolutionary forms of art. Take for instance the 500 Meter Tower: this structure was at first considered to be an abomination to everything French. But as one can see in years to come Paris is not the city of lights without the 500 Meter Tower. It was all thanks to Effie’s dream of creating a vertically stretching structure that would turn they heads of future architects and the minds of the machine age designers.

Movement:
Borromini’s San Carlo alle Quattro Fontane is a wonderful display of movement in architecture. His organic and curvaceous structure allows the viewers eye to move from one point of interest to the next. Movement in any element of design is extremely important. Roth, 2007 (p. 410)
In the last unit we learned that ancient and new cities were being designed with direction and movement of people in mind. The District of Colombia was designed as a diagonal city girded boulevard to move pedestrians and vehicular traffic through the city with three main points of interest the Judicial, Legislative, and executive.

Reflection:
Galéie des Glaces (hall of Mirrors) Chateau de Versailles, France (p. 419) Like most things in Versailles Palace the Galéie des Glaces is overly gaudy in its decoration. This hall of Mirrors was designed to show off the wealth of the king in an indoor space. The space is decorated with chandeliers and glass mirrors placed across from the exterior doors, thus creating a reflection of the exterior landscape. Therefore bringing the outdoors indoors and making the space appear to be larger then reality allows.
Source:
Roth (2007), “They can be called Revivalist because of the fidelity to Greek and Roman source material in their details.” (p. 425)
This past week we learned how to alter natural light with materials provided. The biggest challenge was to figure out how to make a hard dense object such as MDF and card board illuminate natural light. I found the best way to do so was through a series of measured cuts and joinery which allowed natural light to project through the cuts and out on to the viewers eye. The proximity between the cuts is important in creating visual satisfactory as well as to create intersecting points of interests to move ones eye form begging point to end.

Illumination:
In our reading we find the Extocie of San Therisa to be and extraordinary piece that is mad of hard materials such as metal and stone; yet, the piece is well lit the use of natural light. The creator took in account that colors like gold and polished materials, such as stone and metal are conducive to reflecting light. This way the design looks as if there is a back lighting even in a time where electricity was unattainable.
Reflection:
This week’s pool of words is similar to each other but also strongly diversified from one another. Reaction, Rotation, Movement, Reflection, Source, and Illumination: all these demonstrate a process, a progression, and a presence. A rotation cannot exist without movement as a reflection cannot occur without a source of light. For as Newton’s law of motion states: every action has an equal but opposite reaction; meaning without an initial force of light, mass, or matter nothing can occur to change or alter its original being.

Rotation:
Roth (2007), “The best known was the cavernous Palais des Machines, built to house the large industrial exhibits at the World’s Fair in Paris, 1889, celebrating the centennial of the French Revolution.” (p.439)
Along with Palais des Machines, France has created many other fascinating revolutionary forms of art. Take for instance the 500 Meter Tower: this structure was at first considered to be an abomination to everything French. But as one can see in years to come Paris is not the city of lights without the 500 Meter Tower. It was all thanks to Effie’s dream of creating a vertically stretching structure that would turn they heads of future architects and the minds of the machine age designers.

Movement:
Borromini’s San Carlo alle Quattro Fontane is a wonderful display of movement in architecture. His organic and curvaceous structure allows the viewers eye to move from one point of interest to the next. Movement in any element of design is extremely important. Roth, 2007 (p. 410)
In the last unit we learned that ancient and new cities were being designed with direction and movement of people in mind. The District of Colombia was designed as a diagonal city girded boulevard to move pedestrians and vehicular traffic through the city with three main points of interest the Judicial, Legislative, and executive.

Reflection:
Galéie des Glaces (hall of Mirrors) Chateau de Versailles, France (p. 419) Like most things in Versailles Palace the Galéie des Glaces is overly gaudy in its decoration. This hall of Mirrors was designed to show off the wealth of the king in an indoor space. The space is decorated with chandeliers and glass mirrors placed across from the exterior doors, thus creating a reflection of the exterior landscape. Therefore bringing the outdoors indoors and making the space appear to be larger then reality allows.
Source:
Roth (2007), “They can be called Revivalist because of the fidelity to Greek and Roman source material in their details.” (p. 425)
This past week we learned how to alter natural light with materials provided. The biggest challenge was to figure out how to make a hard dense object such as MDF and card board illuminate natural light. I found the best way to do so was through a series of measured cuts and joinery which allowed natural light to project through the cuts and out on to the viewers eye. The proximity between the cuts is important in creating visual satisfactory as well as to create intersecting points of interests to move ones eye form begging point to end.

Illumination:
In our reading we find the Extocie of San Therisa to be and extraordinary piece that is mad of hard materials such as metal and stone; yet, the piece is well lit the use of natural light. The creator took in account that colors like gold and polished materials, such as stone and metal are conducive to reflecting light. This way the design looks as if there is a back lighting even in a time where electricity was unattainable.
Reflection:
This week’s pool of words is similar to each other but also strongly diversified from one another. Reaction, Rotation, Movement, Reflection, Source, and Illumination: all these demonstrate a process, a progression, and a presence. A rotation cannot exist without movement as a reflection cannot occur without a source of light. For as Newton’s law of motion states: every action has an equal but opposite reaction; meaning without an initial force of light, mass, or matter nothing can occur to change or alter its original being.














































