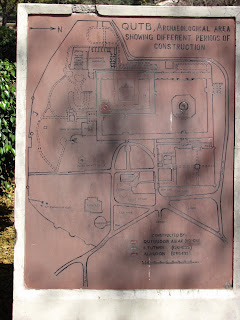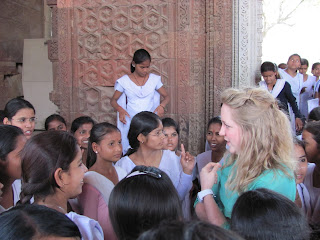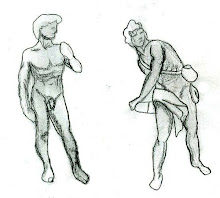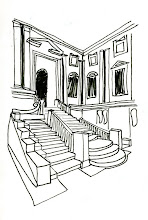
Yesterday night Carlos had bought a frisbee in town and just about every morning sense then we would play frisbee with our group and any locals that seemed to pass by.
Ben at the entrance of Qutb Minar.
English and Hindi signage.
From left to right: Tommy, Qutb Minar, Jewel, and Anna.
Two brothers. I felt that I needed a picture of them because I could not imagine two boys this young age taking care for each other like this in America. I can't recall if I ever saw their parents around either.
Carlos at Qutb Minar.
Detail of the structure. The material used was sandstone. All the stone was found from local surrounding area's of Delhi and the the detailed work was all done by chisel and hand.
The group at Qutb Minar. From left to right: Prof Elizabeth, Alumni Jewel, Ben, Dean Mary, Me, Emme, Carlos, Anna, Megan, Jenny, Robert, Prof Tina, Prof Tommy
I take pride in captureing this image. This is when my professor Tina was reunited with her Professor and college roommate. Everyone looks so happy.
Here Emme was diligently listening to Tina's professor about the history and geography of Qutb Minar.
A map of the structures complex.
The locals...
This picture came about because a man from Cashmere wanted his wife and daughter in a picture with a tall, pail, blonde, westerner! Haha, I couldn't help but laugh when I looked back at my pictures and saw how horrified his daughter was.
Parrot peek-a-boo.
HAHA! Here Anna was pretending to have been crushed by Qutb Minar.
Me and the Filigree.
This was a class of girls from a near by high school. They were as interested in me as I was in them. I could barely think strait because they were asking me so many questions.
One girl told me "you are the ideal beauty, you are what beauty is" and another mentioned that my "eyes are like precious stones from Jaipur." I laughed and said "no way! in my country long dark hair is beautiful, and girls pay lots of money to get skin as dark as yours." Their response was astonishing they could not believe I would say such a thing.
Tommy sketching away.
Its a bird, its a plane, its Qutb Minar!
Lotus flower detail- symbolizes purity.
Dome structured roof with perfect geometry allows light to come into the space through an oculars at the top of the dome.
I was hoping that his picture would pay for college... no bidders yet.
Carlos conversing with the locals.
My how western culture has influenced us...
The commute to work.
Two lane roads can easily fit four vehicles across didn't you know?
Emme in front of Hummyan's Tomb.
The lotus and the star of David... originally a Hindu symbol later to be acquired by King Solomon.
Stone floor.
Interior corner wall detail.
Someone was making paper boats and playing with the irrigation system.
Tina explaining to us how the game of "knock the stamen off" works.
Robert and Megan give it a try.
We went to a traditional Indian musical concert that was also raising awareness against Female Fetosuicide.




















































































