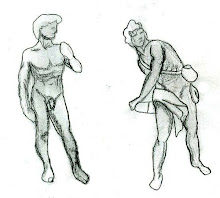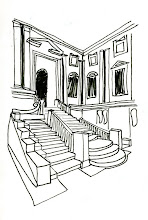
The above drawing is a rough wright down of the information that I found during the research process. It was my job, as a member the the Environmental Group, to research solar lighting and its effects on the parking lot that we were working with.

Here is a continuation of my research and calculations as to where and when the sun's rays will hit the Gatewood Studio Arts Building's parking lot. In addition I learned how at different times of the year the sun will cast slightly different shadows.

In the above picture is a quick sketch on an idea I had which was to use recycled glass bottles in our bench structure; which is located on what is now considered gateway island. That way during different times of day and seasons the sun's rays would cast luminescent colors onto the pavement. Thus making the bench more then "just" a bench but also a sustainable work of art.

This sketch illustrates an other idea I had for what later became know as the oasis island. I planed that the bench or seating area would be a circular structure made of concrete which would enclose the tree trunk.

Later on during the project I was placed into the Building Edge group. Where we soon changed the name to "Living on the Edge." I had suggested "don't talk to me this project has put me on edge" but that idea was ruled out. Some of the ideas consisting in the notes which were taken in the above scanned copy were our groups many ideas and concepts. Some of these ideas consisted of creating structures that would contain and drain water, seating areas, stepping stones, and other structures.




















