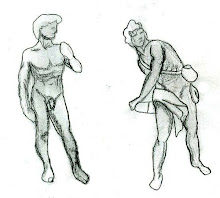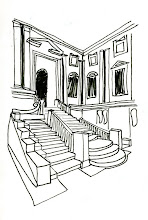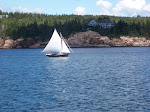
Monday, September 28, 2009
Friday, September 25, 2009
SYTYCD: Camera
Wednesday, September 23, 2009
Experimenting in Photoshop
This project was based on the experimentation on tools found in the Adobe Photoshop application.



Blur application:

Light and Color adjustment:

Burn and Dodger effects:

Monday, September 21, 2009
Ready, Set, Render II
Thursday, September 17, 2009
Monday, September 14, 2009
Urban Sculpture: Round II
Given the oppertunity to better understand our projects... After a sum what brutal and eye opening critique I was able to see that my concept was not a concept at all. I then preceded to re-research my Maud image and came up with the thoughts: rhythm, femininity, pink, risk, solo... and came up with "the venture taken by a sovereign women." Which I later cam to realize was more of a title than it was a concept.



Again, after further analysis I came up with the concept "Ballet" because ballet has to do with movement, balance, femininity, suspension. Which are all elements that my Maud Gatewood painting portrayed and my urban sculpture needed to posses.

Foods Lab Renivation
Second Year Interior Architecture students were asked to renovate the Food Lab located here on campus...
Book Fair
Eat Where You Live: How to Find and Enjoy Fantastic Local and Sustainable Food No Matter Where You Live. By Lou Bendrick.


This book was a very easy read for me. The book acted as a resource and guide for people who were uneducated in the areas of: sustainable farming, buying of locally grown foods, how to find and go to local farms, and how to start your own small manageable gardens. The author strongly stressed family involvement
Urban Sculpture

I was asked to analize a Maud Gatewood painting of my choice. Then after careful observation, I noted that her work portrayed the design elements of: movement, rhythm, a-symmetry, emphases, light and shadow. At this point, I thought that my concept was "Rhythmic Delight"
I then created an organically shaped structure that would use natural elements such as wind to create sound. The organic form came for the some of the shapes found in the president Maud painting, while others were implemented in order to create movement in a solid structure. I was able to make a audio effect in my design with the use of wooden reeds that were placed on the exterior steel drum shell.
Sketchup: Building a Space
Now, after familiarizing myself with the basics in SketchUp, I was then assigned to model the space in the floor plan from project III with one important addition. I was asked to include a 140 sq foot mezzanine level in my space that is accessible by a staircase located in the area below. To further extend the project, we were asked to include all the windows, skylights, doors, and furniture drawn on our original floor plan.
Thursday, September 10, 2009
Sketchup: Intro
For this project, students were asked to model a room in Sketchup. We needed to create a 14' x 24' room with a 12' ceiling. The walls were to be 6" thick. In the space, students were asked to provide a door on one of the 14' walls, a set of windows on the opposite 14' wall, and three 2' x 3' skylights equally spaced throughout the room. Here is my interpretation...
SYTYCD: Tying it all Together
Tuesday, September 8, 2009
A Second View
Thursday, September 3, 2009
SYTYCD: Connections and Joints

Floor Plan

Tuesday, September 1, 2009
View point

Subscribe to:
Posts (Atom)




















