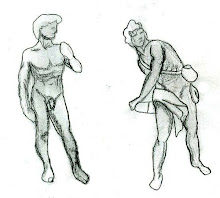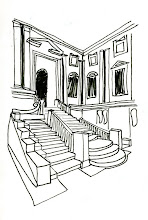Directional elevation view equiped with scale model.

The white sketch model was my original plan for Pat's desk, however, not only was it not to scale but it was also poorly thought out. For instance if someone were really to build this and use it the likely hood of them hitting their head on the shelving unit is great. Also there is no even weight support/ distribution on the left side of the bench. While I think that it is ascetically pleasing, it is not functional; therefore a new design is in order.
The finale product. My concept is the McDonald's swivel chair accompanied by a drive through window. Instead of using a glue adhesive I used push pins that I cut down with wire cutters to mimic nails.












No comments:
Post a Comment