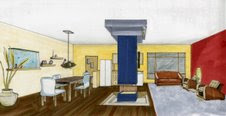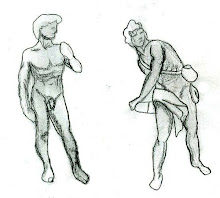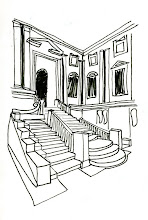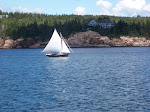
Community:
Massey, (2008) “Architects have become more interested in interior design, and artists are exploring the built environment as part of their creative practice…” (p.219)
In the past this was unheard of. Architects stuck to what they new: structures and support; whereas Designers focused manly on interior “fluffing.” Today, as Massey suggests, architects and designers have come together to create a super group where both ideas of decoration and factuality can come together.
Massey, (2008) “Architects have become more interested in interior design, and artists are exploring the built environment as part of their creative practice…” (p.219)
In the past this was unheard of. Architects stuck to what they new: structures and support; whereas Designers focused manly on interior “fluffing.” Today, as Massey suggests, architects and designers have come together to create a super group where both ideas of decoration and factuality can come together.

Stewardship:
Massey, (2008) “Today, interior designers are acutely aware of the need to use woods from renewable sources- materials regarded as exotic in the Art Deco era, such as ebony, are now banned in an attempt to halt deforestation in tropical and temperate rain forests.” (p.219)
In an effort to help our environment as well as the newly global GREEN kick, designers are researching new materials that can be used in our homes; materials which have little or no affect on our natural environment. One of which is bamboo- which is an invasive plant that grows rather rapidly and acts as a durable replacement to other woods like ebony.

Innovation:
Massey, (2008) “One extreme example, the Icehotel in Jukkadjarvi, Sweden, runs an annual competition in which entrants are invited to design ice interiors for its lobby and bedrooms.”
The Icehotel is a genuine yet rather whimsical design development which melts every spring then is commissioned to be redesigned each winter. This is quite the wonderful imaginative design which is mad of pure organic forms. The amazing thing about this space is that it’s locating is the same but its shape and structure differ from year to year. This building was built with its geographical location and local materials in mind: as all buildings should be.

Authenticity:
Roth, (2007) “An architecture of true meaning, substance, and enduring authority arises not simply form exploiting new structural techniques or materials; nor it is created solely through the refinement of abstract form or the playful manipulation of now-fashionable details.” (p.611)
This quote is suggesting that architecture doesn’t just happen but it rather is an expressed inner spiritual from responding to the architect itself as well as the culture in which it is built. Thus, making all architecture especially genuine to its own individualized geographic location.
Reflection:
As if the etch sketch isn’t hard enough some overly talented individual with a lot of time on their hands decided to go ahead and recreate an image of Jackson Pollock creating one of is many master peaces. Pollock, like the etch sketch is authentically American. The etch sketch was and innovative new way of drawing which is possible thought the use of magnetic materials and knobbed gears. A many thanks to our early 19th century inventers and their stewardship to their craft has lead to not only creating a fun toy but perhaps even a new medium of art.
As if the etch sketch isn’t hard enough some overly talented individual with a lot of time on their hands decided to go ahead and recreate an image of Jackson Pollock creating one of is many master peaces. Pollock, like the etch sketch is authentically American. The etch sketch was and innovative new way of drawing which is possible thought the use of magnetic materials and knobbed gears. A many thanks to our early 19th century inventers and their stewardship to their craft has lead to not only creating a fun toy but perhaps even a new medium of art.
Pictures Credited:
http://www.flickr.com/photos/22851673@N04/2200823530/
http://www.flickr.com/photos/22851673@N04/2200823530/


















