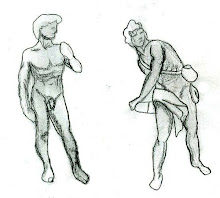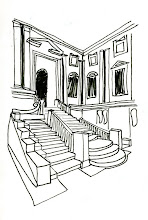
As seasons begin to change the leaves, they begin to rearrange. As for the house on Hillsberry Lane, the leaves, they never change. They flit, they flutter, they fly, and zip through the ski. Children be weary, children be wear the house at Hillsberry is not really there. Those who see it go inside and for an eternity they will hide. The house is haunted the house is disturbed this story you may think absurd; but I tell the truth from what I heard. Do not enter, do not coax for this story is not a hoax. Once young Octaviar sought to enter the door, as you guessed he’s body was no more. Klink, klank, thud, as he hit the floor, surly this story will rattle your core. Let it be known, that when you go and step inside, for eternality your soul will reside.





