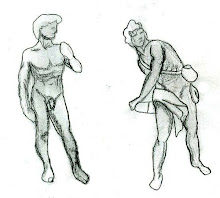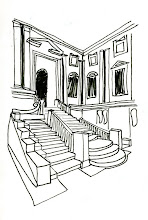Thursday, October 15, 2009
Case Study: Elevation Exploration & Mid Term Exam [part two]
I was asked to create yet another elevation of the interior space at a 1/4"=1' scale by using the floor plan that I had previously developed in part one of this case study. There were to be three elevations total: one to be loosely rendered in a medium of my choosing; one to be rendered with care and detail; one drafted and ready to render during class.
Subscribe to:
Post Comments (Atom)









No comments:
Post a Comment