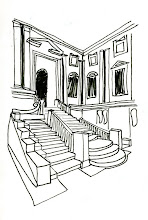Monday, September 14, 2009
Sketchup: Building a Space
Now, after familiarizing myself with the basics in SketchUp, I was then assigned to model the space in the floor plan from project III with one important addition. I was asked to include a 140 sq foot mezzanine level in my space that is accessible by a staircase located in the area below. To further extend the project, we were asked to include all the windows, skylights, doors, and furniture drawn on our original floor plan.
Subscribe to:
Post Comments (Atom)









No comments:
Post a Comment