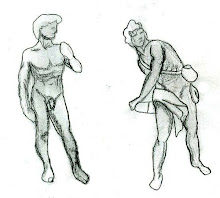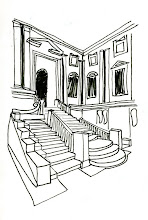Thursday, September 10, 2009
Sketchup: Intro
For this project, students were asked to model a room in Sketchup. We needed to create a 14' x 24' room with a 12' ceiling. The walls were to be 6" thick. In the space, students were asked to provide a door on one of the 14' walls, a set of windows on the opposite 14' wall, and three 2' x 3' skylights equally spaced throughout the room. Here is my interpretation...
Subscribe to:
Post Comments (Atom)









No comments:
Post a Comment