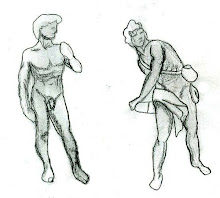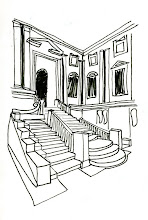
After creating a one point interior perspective, I was asked to then create a floor plan. In addition to the objects already located in the space i needed to imagine the other side of the perspective as a study area that would contain a desk, a chair, a book shelve, lighting, and at least one additional point of entry. The plan was to be in 1/2" scale and produced on a 12" x 18" sheet of vellum.






No comments:
Post a Comment