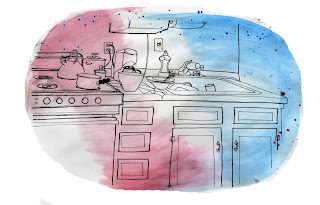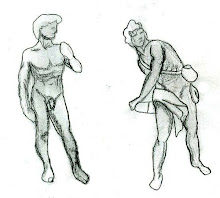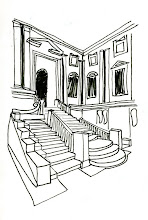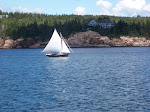Presence and Moments:
Is the essence of the space; the actual spiritual or physical moments that take place in a space. The words presence and moment are linked very closely together. However, presence is leaning more toward the spiritual senses where as moments is more geared toward the physical senses. Take a look at some of the very first religious buildings. Many of them are filled with natural light, this is not just because artificial lighting has not yet been invented but also because the church wanted the general public to be over taken by the grander of the building and splendor of its light.
In Roth (2007), “the Gothic church… stood for the Heavenly City of Jerusalem… [and] was a monument that seams to dwarf the man who enters it, for space, light, structure, and the plastic effects of masonry are organized to produce a visionary scale…” (p.301)

The religious theory behind light is that it is good and god like where as darkness symbolizes evil and the damned. This is where it becomes tricky: so is it presence or moments? I believe that for the religious aspect of a space which supplies a large amount of light the primary feeling is presence because most likely the viewer will become overwhelmed with delight in the intensity of the brightness in that space. Almost as if they feel the “presence” of the deity.
According to Roth (2007), “All these details, fitted together with incredible skill in midair… produce a single and most extraordinary harmony in the work , and yet do not permit the spectator to linger much over the study of any one of them, but each detail attracts the eye and draws it on irresistibly to itself.” (p.292)
If so then what is moments? Moments are little occurrences that happen throughout a composition. They could be decorative items found in the border of the façade of a building or even joinery in how pieces fit together, like a key stone. While we are taking a look at churches in the early fourth century moments can be the spaces and places where mosaics come together. It is suggested by many historians that society in the early fourth century was more visually well read then today’s society were we our literacy is in the written word.

Precedent:
As mentioned in Roth (2007), “Even as the Roman Empire began to come apart politically, it was being reshaped from within, so that the sole emphasis was no longer on secular concerns but on religious concerns.” (p.275) A precedent is everything or moment that leads up to the final outcome; it is manly the idea behind the artifact, the reason for why it is. In the beginning the Greeks based their architectural works off of places to worship and parse their gods. Later when Christianity became more popular the Romans built buildings great in size and structure. The Roman precedent for building was “God is everything.”

Metric:
Refers to size and scale of an object in comparison to another. Can also be a unit of measurement.

Duality:
Earlier this week I was asked to create several different drawings of the Curry building. The one that I had chosen to represent Duality was a spot drawing. It represents duality very well because when looking at the whole composition one will see the outlines of the Curry Building but when looking closer one will notice a series of dots. While my theory does sound more like Micro:Macro, I also believe that duality means that there is more than one way to look at an object, case or scenario.

Reflection:
Take for example the Hagia Sophia, the building was constructed with light being one of the major elements of design. The placement of the building in accordance with the sun allows for a dramatic flow of light streams; which pear into the hearth of the church throughout different times of the day creating different moments and giving the experience the feeling of a positive prescience. The duality of the light is that it allows for visual sight as well as it creates a beautiful ecstatic value.





















































