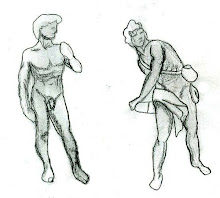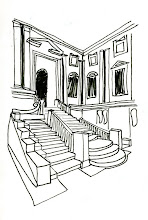According to NKAB's website: To make the task of meeting building code requirements easier, the National Kitchen and Bath Association (NKBA) publishes a list of standard building code requirements. Helping homeowners design and build safe, accessible rooms. Some of the basic requirements are:
- Toilet enclosures – bathroom stall enclosures must have at least 36” X 66” of space
- Toilets – center at least 15” from walls and tubs; 21” clearance in front.
- Faucets –for bathroom shower and combination tub/showers must include anti-scald devices
- Bathroom Light fixture – at least one that is permanent, controlled by a wall switch
- Wall switch – at least 60” from tub and showers
- Waste and drain lines – must slope ¼” per foot toward the main DWV stack; to aid flow and prevent blockage
- All receptacles must be GFCI-protected
For the 31 kitchen design rules please visit...
http://starcraftcustombuilders.com/kitchen.design.rules.htm









No comments:
Post a Comment