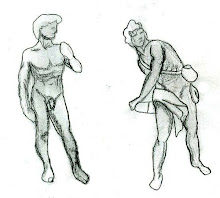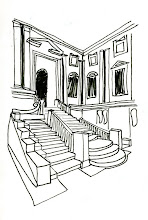
From left to right: Stare case, Recreation room, Amphitheater, Fitness center, Laundry room, Restrooms, Maintenance and Storage space, Elevator and Stare case.
The space was designed to imitate the relaxed and propelled movement of the jellyfish's swim. Users of the space should notice curved narrow hallways. This design element will push the users through the hallways into the different nodes or relaxed spaces. Each relaxed space has been designed around the specific needs of different users in conjunction with the design concept of Cnidarian Scyphozoan (refer to other Unity Village posts).









No comments:
Post a Comment