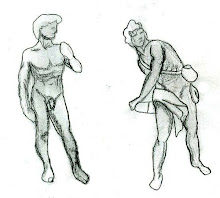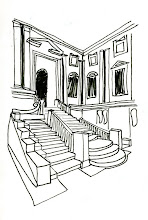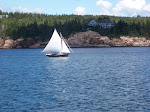
Both the laundry room and the restrooms will have mosaic tile that runs from the floor and moves up the wall at approximately 3'6" A.F.F.
I intend on using this textile on seating in the front entrance as well as the laundry room.
This translucent glass with act as a wall divid between the fitness room and the hall.
Recycled rubber flooring from Roppe. This flooring will move the user through the space from the East entrance to the West entrance.
This recycled rubber flooring is going to be used through the gym room space.
This carpet has a swirl design that goes along with the concept of jellyfish. I plan on using it in the rec-room space.
I plan on using this dark brown material on the seats in the amphitheater.















No comments:
Post a Comment