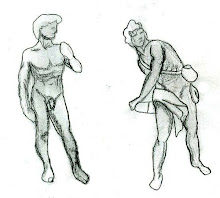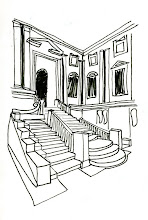
Unity Villages Ground floor restrooms were designed with entrance doors facing south into the main hall. The restrooms are located diagonally from the elevators and adjacent to the gym and central stare well. Both men and women's restrooms have: two toilets, one ADA stall, safety bars, two sinks, a vanity mirror, a changing station, a weight scale, a hand dryer, a paper towel dispenser, toilet paper dispenser, a trash can, feminine hygiene disposal units (women's room only), and urinal (men's room only).









No comments:
Post a Comment