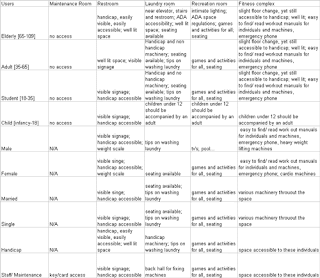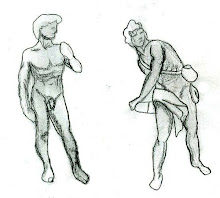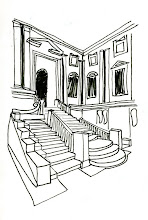Wednesday, April 7, 2010
Unity Village: Phase 3: Karen & Sara's Space
For this portion of the project, my "clients" will be 1) Karen- a 27-year-old grad student at UNCG who studies music therapy. She owns lots of instruments and plans on showcasing them throughout the apartment. Karen also enjoys entertaining small dinner parties. I believe that along with bedroom and bathroom space; she will need a room fit for acoustics, space for instrument display with easy access to the instruments, as well as dining space. 2) Sara- a 28-year-old grad student at UNCG who studies dance. She enjoys cooking and experimenting with new recipes. On Sundays she bakes for all the residents on her floor. She has many shoes that she has collected over the years from different dance programs and wishes to display them creatively in her room. I believe she will need plenty of cooking space, room for her shoes, perhaps a mirrored wall and portable tap floor.
Tuesday, April 6, 2010
Unity Village: Phase 2: Beginning Ideas
Monday, April 5, 2010
Unity Village: Phase 2: Gym equipment plan
Unity Village: Bathroom plan

Unity Villages Ground floor restrooms were designed with entrance doors facing south into the main hall. The restrooms are located diagonally from the elevators and adjacent to the gym and central stare well. Both men and women's restrooms have: two toilets, one ADA stall, safety bars, two sinks, a vanity mirror, a changing station, a weight scale, a hand dryer, a paper towel dispenser, toilet paper dispenser, a trash can, feminine hygiene disposal units (women's room only), and urinal (men's room only).
Unity Village: Phase 2: Floorplan

From left to right: Stare case, Recreation room, Amphitheater, Fitness center, Laundry room, Restrooms, Maintenance and Storage space, Elevator and Stare case.
The space was designed to imitate the relaxed and propelled movement of the jellyfish's swim. Users of the space should notice curved narrow hallways. This design element will push the users through the hallways into the different nodes or relaxed spaces. Each relaxed space has been designed around the specific needs of different users in conjunction with the design concept of Cnidarian Scyphozoan (refer to other Unity Village posts).
Friday, April 2, 2010
Unity Village: Phase 2: Materials

Both the laundry room and the restrooms will have mosaic tile that runs from the floor and moves up the wall at approximately 3'6" A.F.F.
I intend on using this textile on seating in the front entrance as well as the laundry room.
This translucent glass with act as a wall divid between the fitness room and the hall.
Recycled rubber flooring from Roppe. This flooring will move the user through the space from the East entrance to the West entrance.
This recycled rubber flooring is going to be used through the gym room space.
This carpet has a swirl design that goes along with the concept of jellyfish. I plan on using it in the rec-room space.
I plan on using this dark brown material on the seats in the amphitheater.
Subscribe to:
Posts (Atom)





















